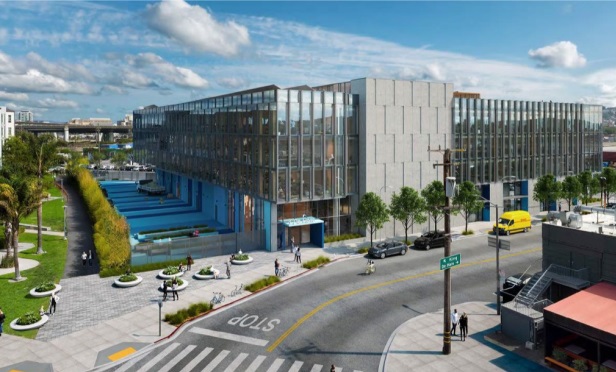 One De Haro will include a rooftop deck, lockers and showers, bike parking, and five loading docks.
One De Haro will include a rooftop deck, lockers and showers, bike parking, and five loading docks.
SAN FRANCISCO—Construction continues in the city, in an attempt to satisfy growing demand. One project in specific, One De Haro, is located at the intersection of SOMA, Potrero Hill and Showplace Square districts. Designed by Pfau Long Architecture, the project is a four-story 60-foot tall building which will have two-thirds office and one-third light industrial uses for a total of 133,427 square feet.
Construction-to-permanent financing of $93 million was recently secured for the mixed-use building. A NorthMarq team led by managing director Dennis Williams and vice president Briana Harney secured the funding through a life insurance company relationship on behalf of the Sponsor, SKS Partners of San Francisco.
“This was a complex transaction that required a like-minded capital provider to enable SKS to execute on the business plan,” explained Williams. “We were pleased to bring one of our life companies to the table with a one-stop solution, effectively removing financing risk while SKS builds and stabilizes the project.”
The financing was structured with a $56 million senior loan and $37 million of mezzanine funds. Both loans feature a full term interest-only fixed rate and are co-terminus.
“One De Haro is a speculative office development in one of San Francisco's hottest office submarkets and SKS is a best-in-class developer with deep market expertise,” Williams tells GlobeSt.com. “The life company recognized the value in this project and really stepped up with a complete solution offering senior and mezzanine construction financing that converts to a permanent debt after construction is complete.”
The upper floors will be built from cross-laminated timber and exposed panels. Once finished, this project will be the first cross-laminated timber building in San Francisco, and the first multi-story cross-laminated timber building in California.
The concrete ground floor will have 20-foot tall ceilings and a mezzanine space. Design plans include a rooftop deck, lockers and showers, bike parking, and five loading docks. The surrounding area has numerous eateries, access to mass transit and freeways, and nearby residential developments.
“We couldn't be more pleased with the execution that paired us with a best-in-class lender that appreciates the design hallmarks of a SKS project and financing option that closely aligned with our business strategy,” said Victor Lau, SKS director of finance.
Even with the delivery of the fully leased 750,000-square-foot Park Tower, San Francisco supply is exhausted trying to keep up with the ever-increasing tech demand, according to a first quarter report by Avison Young. The first quarter closed with a total of 3.8 million square feet of available space on the market. However, with total tenant demand of 8.8 million square feet and new construction deliveries 67% preleased, this amount of space will not satisfy the overall appetite.
This is because 5.3 million square feet of the current tenants in the market have requirements greater than 100,000 square feet. With minor changes in the overall vacancy rate, in particular the North Financial District, the first quarter recorded positive absorption of 1.19 million square feet. Most of this can be attributed to significant move-ins such as Covington & Burling, Knotel and DoorDash's new headquarters, says the report.
© Touchpoint Markets, All Rights Reserved. Request academic re-use from www.copyright.com. All other uses, submit a request to [email protected]. For more inforrmation visit Asset & Logo Licensing.







