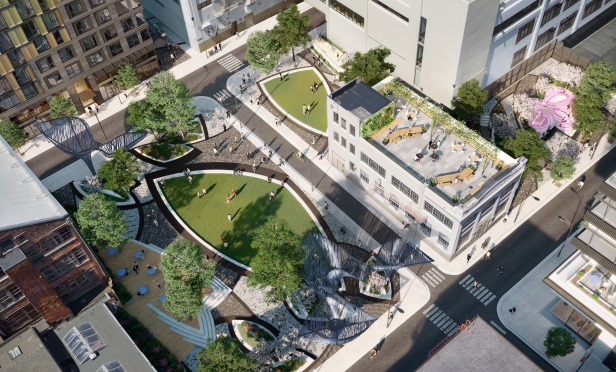 5M's Mary Court park will provide much-needed public open spaces to SoMa.
5M's Mary Court park will provide much-needed public open spaces to SoMa.
SAN FRANCISCO—Construction is underway on the 5M mixed-use development in SoMa, a transit-proximate site bound by Mission, Fifth and Howard streets. In partnership with Hearst, Brookfield Properties is transforming four acres of empty parking lots and underutilized buildings into a pedestrian experience with new housing, public open spaces, offices, retail and restored historic buildings.
“The genesis of 5M was fostered from true collaborations with local arts, nonprofit organizations and our SoMa neighbors to provide a thoughtful economic, social and cultural formula supporting positive growth,” said Jason Bonnet, vice president of development, Brookfield Properties. “That includes local jobs across all industry sectors, and a wide range of housing and social gathering places for everyone.”
Overall, 5M will create approximately 856 total new residential units on-site and in the neighborhood. The first phase of construction involves a 302-unit multifamily building with 91 affordable units, a 640,000-square-foot class-A office building called 415 Natoma Street and 26,000 square feet of the total 49,000 square feet of parks, play areas and open space. This office building will include an activated lobby with an arcade of retail/food and beverage options.
The historic Camelline building and Dempster building (a former printing house) will be repurposed as signature features on the site. The new and rehabilitated historic buildings and park, play areas and open spaces will open in mid- to late 2021. The project is expected to generate 1,200 construction jobs and 4,100 on-site at buildout.
“The affordable housing and community benefits of the 5M project will make SoMa and our entire city an even better place for our families, seniors and young people,” said mayor London Breed. “We cannot continue to wait years for projects with much-needed housing like 5M to move forward. We will continue working tirelessly to bring affordable housing, cultural programming and open spaces for families and kids to all our neighborhoods so that all San Franciscans enjoy the benefits of a vibrant and close-knit community.”
The housing program was created with the support and leadership of former supervisor Jane Kim. A total of 245 affordable residential units for middle-income households, seniors and formerly homeless families are being created. In addition to the 91 on-site affordable middle-income units, 83 units of senior housing are being built on the same block. Another 71 units of family housing, including 19 units for formerly homeless families, are being funded a few blocks from 5M at 168 Eddy St. as part of a project by the Tenderloin Neighborhood Development Corp.
“There is an incredible team of architects, designers, engineers and construction professionals working on the build-out of 5M,” Bonnet tells GlobeSt.com. “All players are in constant communication and we're on our way to bringing this shared vision to life. Soon, we'll be able to provide affordable housing, cultural programming and open spaces for all to enjoy.”
In subsequent phases, Hearst has the rights to renovate the historic Chronicle building, which will include a public rooftop park. Hearst's retained ownership rights also include a planned city-approved 400-unit condominium building on the Chronicle and Examiner property as part of 5M. Hearst is retaining full ownership of the existing Chronicle and Examiner buildings, which will continue to serve as the home of the Chronicle newspaper operations.
Brookfield unveiled additional designs that show how 5M's parks and open spaces, housing, offices and historic buildings create a natural transition from downtown to the lower rise structures of SoMa for a neighborhood gathering place.
5M's Mary Court park will provide much-needed public open spaces to the SoMa neighborhood, and serve as a hub of activity with programming for the arts, music, educational programs and cultural celebrations. A children's play space, ample seating, performance area and a dog run will add to the community appeal.
The 434 Minna St. residential building is located along a pedestrianized Mary Street with local retailers that will serve as an extension to neighboring Mint Plaza. The building also has dual residential entries to connect Mission Street and Mary Court. The 415 Natoma office building includes a publicly accessible “urban living room” activated by wall-less retail that opens to adjacent streets and Mary Court to promote street-level interaction.
Master planning for the site was done in partnership with SITELAB Urban Studio. !melk and Cliff Lowe Associates are designing the open spaces. Kohn Pederson Fox and House & Robertson Architects are the architects for 415 Natoma office building. The 434 Minna Street residential building is designed by architectural firm Ankrom Moisan. Architectural Resources Group is leading the rehabilitation of the historic Dempster building.
© Touchpoint Markets, All Rights Reserved. Request academic re-use from www.copyright.com. All other uses, submit a request to [email protected]. For more inforrmation visit Asset & Logo Licensing.







