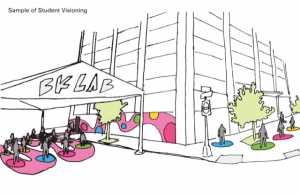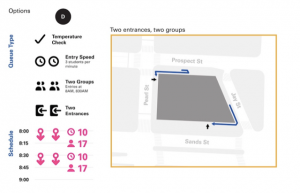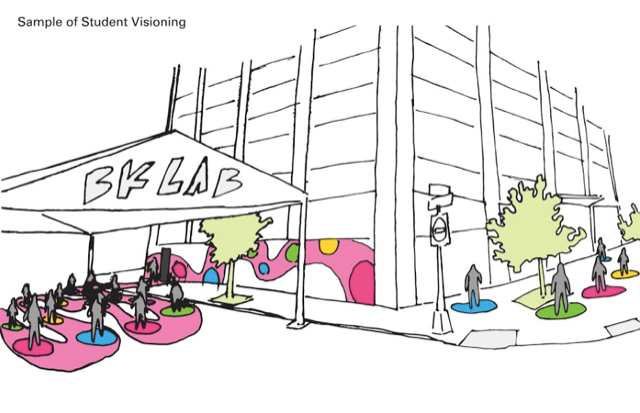NEW YORK CITY—National architecture firm, WXY Architecture + Urban Design recently unveiled a new approach to K-12 and higher-education facilities design, developed jointly with teachers and school communities. The new approach allows for proper physical distancing and a safe journey from home to school.
 Back to School Facilities Tool Kit
Back to School Facilities Tool KitKnown for innovative school designs such as the award-winning Bronx Charter School for the Arts as well as for district-wide analysis and planning, the architecture firm developed a number of design and planning strategies for school reopenings to meet the needs of all students, including those with disabilities.
Among WXY's current projects is the collaborative development of the new "Back to School Facilities Tool Kit," for which the firm worked with Brooklyn Laboratory Charter Schools and other consulting firms.
In a prepared release, WXY explains that the Tool Kit and any school reopening plans must be collaboratively designed and planned with full input from workers, teachers, unions, families, students, and communities. According to Brooklyn Laboratory Charter Schools, the new Tool Kit shows school and community leaders "how to map a journey from home to school that integrates new requirements for health and safety."
 WXY leaders Claire Weisz, FAIA, and Adam Lubinsky, PhD, AICP, designed a model arrival-and-entry process to facilitate the transition of students and staff into the building, taking into account specific egress challenges that LAB and many other schools will face when they reopen.
WXY leaders Claire Weisz, FAIA, and Adam Lubinsky, PhD, AICP, designed a model arrival-and-entry process to facilitate the transition of students and staff into the building, taking into account specific egress challenges that LAB and many other schools will face when they reopen.
Student housing is another sector that is currently adjusting. Already, university systems are announcing online classes for the fall semester. In California, for example, the University of California system and the California State University system, have already announced distance-education for fall 2020. "Like all industries, student housing will have to adjust to factors beyond our control for a little while," says Jake Jarman, COO for Redstone Residential. "The situation remains fluid. Many decisions as to when students can safely come back are still in the making and will depend on the ebb and flow of the pandemic timeline. What is encouraging is that school will resume in full capacity at some point—it's just a matter of when."
Safe reopening has also been the talk in other sectors like office and hotel and according to a recent GlobeSt.com article, as businesses begin to reopen across the county, following local regulations is key–which vary greatly market-to-market—and curating best practices to keep users safe and comfortable through the transition period.
While there is a lot of information floating around, there is no one-size-fits-all approach to re-opening. Instead, the article says, owners will need to consider the asset class, usage, space configurations and more to determine the best practices.
For example, in office buildings, Michael C. Cato, a partner with Crosbie Gliner Schiffman Southard & Swanson, recently told GlobeSt.com that "Landlords must examine how people interact in shared spaces and what changes can be made to promote social distancing. Strategies for office buildings, where most traffic flows through a few entry and lobby areas, may be very different from industrial and retail projects, where many tenants have direct access to their space."





