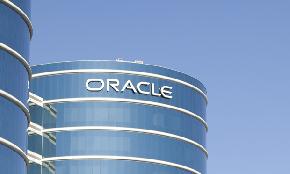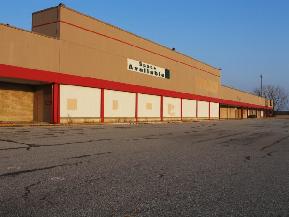CHICAGO—Golub & Company and its partner, Los Angeles-based CIM Group, have started construction on a 41-story multifamily residential tower at 1001 S. State St. in Chicago’s South Loop neighborhood. The Solomon Cordwell Buenz-designed glass and steel development will include include 397 market-rate apartment units comprised of a range of studios to three-bedroom residences. The developers say the building will allow its residents quick access to the downtown’s burgeoning jobs market and align with the neighborhood’s vision of mixed-use residential, retail and entertainment properties.
“We see strong demand for luxury apartments in the South Loop, based on the rising appeal of the neighborhood and its proximity to downtown and the lakefront,“ says Golub president and chief executive officer Michael Newman. And Prasan Kale, the company’s development manager, adds, “We are rising to meet ever-increasing demand for luxury high-rise apartment living in one of Chicago’s fastest growing neighborhoods.“
“Companies relocating from the Chicago suburbs to downtown are boosting employment in the city, while long com¬mutes are motivating renters to move into the urban core,” according to a recent Apartment Market Research Report by Marcus & Millichap. “As such, apartments within an easy commute into downtown are highly sought after.” During the first quarter, this rising demand caused a 50 bps decline in vacancy to 5.2%.
Throughout this year, Golub has joined with a series of partners to meet that demand. For example, along with Boston-based GID, it recently broke ground on a $180 million, 45-story mixed-use apartment building in the Streeterville neighborhood just north of the Loop. And in October, Golub and Wood Partners began building a massive mixed-use project in downtown Oak Park that will provide 270 luxury apartments, 27,000-square-feet of retail and commercial space, and parking for 588 cars in an attached covered garage. In addition to its multifamily projects, Golub has launched a series of office renovations as well.
The South Loop development will also have three levels of semi-enclosed parking spaces for 248 cars and about 7,800-square feet of street-level retail space. A large roof-top terrace and event rooms on the 40th floor will offer views of the lake and skyline, and tenants will have access to an outdoor swimming pool and sundeck on the 5th. The designers will attempt to get a LEED certification by including environmentally-friendly features such as a green roof area, shade trees around the building and sustainable roofing materials. Walsh Construction is the general contractor.
“CIM identified Chicago’s South Loop as a CIM Group qualified community as it possesses the attributes that fit CIM’s longstanding investment model, one that focuses on urban districts positioned for economic expansion with solid infrastructure and transportation networks,“ says Avi Shemesh, co-founder and principal of CIM Group. “1001 South State Street is a desirable luxury residential project that meets the growing demand for luxury residences in this transforming community.“

















 Copyright © 2024 ALM Global, LLC. All Rights Reserved.
Copyright © 2024 ALM Global, LLC. All Rights Reserved.