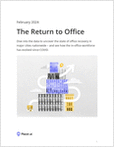The Property Condition Report is a frequently used due diligence tool in commercial real estate, but the scope of work can vary widely depending on the purpose. The baseline standard for conducting a Property Condition Report is the ASTM E2018-08 “Standard Guide for Property Condition Assessments: Baseline Property Condition Assessment Process.” This standard defines the consultant’s and user’s responsibilities for creating a report documenting the physical condition for a property involved in a real estate transaction. It is used in both debt and equity deals.
Debt versus Equity Property Condition Reports
There is typically a difference in the Property Condition Reports issued for these two transaction types and it is based on how the user will rely on the report. Debt transactions need a discussion of current property conditions and projection of costs over time for maintaining the improvement. Acquisitions have the same concern, but may need more detailed analysis to confirm the conditions and to address specific risks that the user has because of its position of ownership.
Users/clients for an acquisition report can include:
- Institutional - Pension Funds, Pension Fund Advisors, Attorneys
- Private Investor - Developers, Brokers, Lenders, Attorneys
- REIT’s
The equity Property Condition Report serves the following functions
- A recording of property conditions for a buyer at some level of detail often specified by the buyer
- An independent evaluation of conditions, not dependent on the viewpoint of the current owner
- A forward view of what could go wrong
- A negotiation tool
Enhancing the ASTM Property Condition Report
It is important for the equity user and consultant to understand the level of diligence expected and if there are tasks the user requires that are in addition to the ASTM E2018 baseline Property Condition Report.
ASTM Appendix XI Guidance and Enhanced Due Diligence Services describes some of these issues.
Bringing in an Arsenal of Specialists
In addition, depending on the property type, specialized sub-consultant inspections of certain building systems may be required. We like to call this the “SWAT Team” approach to the Property Condition Report.
Below is an example table of how you might consider what specialists you may need – this would of course vary according to the building characteristics: 
Unique Client Requirements Beyond ASTM
In addition, a client may have specific requirements outside of ASTM. One such pension fund investor required several additional steps regarding conformance with zoning:
- Determine what is defined as “total loss” in the local zoning code. Often it’s 50 percent.
- Confirm whether or not a total loss would require reconstruction in accordance with the current zoning code.
- Determine if the property is in full compliance with the current zoning code or if is considered “legally non-conforming”.
- Confirm whether or not a total loss would require reconstruction in accordance with the current zoning code and what areas would be affected.For example, it was determined that if an existing multi-family development was a total loss the reconstruction in compliance with the current zoning code would require additional parking spaces. The number of additional spaces was found not to violate the setback or landscape requirements.
In another example, an existing mid-rise office building was built in accordance with set-backs according to the existing code. If the property was to be built back according the current code, the set-backs would now reduce the available building footprint. The client went ahead with the acquisition but accounted for the risk in their assumptions.
- Another requirement is confirmation of the code status. This client requires a face-to-face visit to the building, zoning and fire departments and obtaining written responses. In addition the client requires copies of the original building permits, or if they’re not available, copies of recent certificates of occupancy. Sometimes general building violations are listed as a contingency on the C of O.
- Review site survey to identify easements, reciprocal access agreements, encroachments and underground utility access points.
In this scenario, this detailed zoning information could be included within the Property Condition Report, or provided separately via a Zoning Report.
The Bottom Line
Communication is key! The user and the consultant need to be clear on these types of additional efforts at the outset of the project. It may be a good idea to have them included in a Master Service Agreement, Letter of Understanding or some other contractual document.


















 Copyright © 2024 ALM Global, LLC. All Rights Reserved.
Copyright © 2024 ALM Global, LLC. All Rights Reserved.