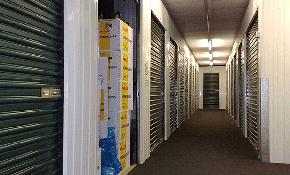DALLAS—In GlobeSt.com’s ongoing coverage of the upcoming NAHB Multifamily Pillars of the Industry Awards Competition, we are profiling selected finalists in the weeks running up to the Awards ceremony. (To register for the awards presentation, click here.)
[IMGCAP(1)]
This Week’s Project: Cityville Cityplace
City: Dallas
Award Category: Best Mixed-Use
Developer: Inland Residential
Architect: JHP
Mission: How do you take a vehicular destination along a major highway, in this case, Central Expressway, and turn it into a market-rate residential development that provides a sense of community for its residents? That was the challenge Inland put to architecture firm JHP and senior associate and lead designer Jonathan Brown. The specific focus was a shuttered Lowe’s movie house at the intersection of the expressway and North Haskell Avenue in the Cityplace section of town, an area that, like so many older neighborhoods around the country, has been discovered by a new generation of renters and is rapidly gentrifying.
“It was a rudderless area,” says Brown, “underserved by grocery, and that was a big deal, especially in a community that’s very walkable.” The only grocery store was across the expressway, which acted like a barrier to shoppers. The area was also “one of the first neighborhoods in Dallas to get denser urban apartments, but they’re a hybrid between the garden apartments you’d find in the suburbs and true urban residential.”
But in creating a project that would support the community with both housing and retail, the development/architecture team also wanted to avoid what Brown describes as the typical vertical mixed-use with “retail on the bottom and three, four or five floors of residential above.” They also wanted to avoid “the wall of parking” such developments foist on their neighborhoods.
Execution: Completed in 2012, Cityville Cityplace features 356 market-rate units that are fully leased as well as a 55,000-square-foot Kroger and a 48,900-foot L.A. Fitness Center. Sounds pretty typical so far, but that’s pretty much where the similarities end.
That includes construction. “It’s a five-story wood construction,” says Brown, “which is atypical. Traditional projects pencil out to four-story wood, or you have to go to mid-rise or high-rise.” Going to five stories (with non-combustible perimeter materials) allowed the architect to achieve a necessary yield in units and make the project viable from a residential standpoint. It also allowed the architect to “save more of the site for retail.” He explains that both the grocer and the fitness center had to work to minimum sizes “to achieve what they are.”
[IMGCAP(2)]
The team also avoided the “Wall of parking” by tucking it away in the back. “We jokingly call the main piece of the residential the peninsula building because it’s shaped like Florida. It juts out in a long curving facade. It’s got an iconic look to it, and you drive along that façade to access parking.”
End Game: “There’s a movement to live in this area,” says Brown. “The end game was to build a node within the community. We brought in a lot more people, we upped the ante in terms of density, and that makes the retail viable.”
And they did it in a way that provides an unusual integration of uses, stepping away from the traditional vertical mixed-use design. “We reinvested in the urban fabric of the community with new and interesting approaches that help the neighborhood more than a traditional retail environment.”

















 Copyright © 2024 ALM Global, LLC. All Rights Reserved.
Copyright © 2024 ALM Global, LLC. All Rights Reserved.